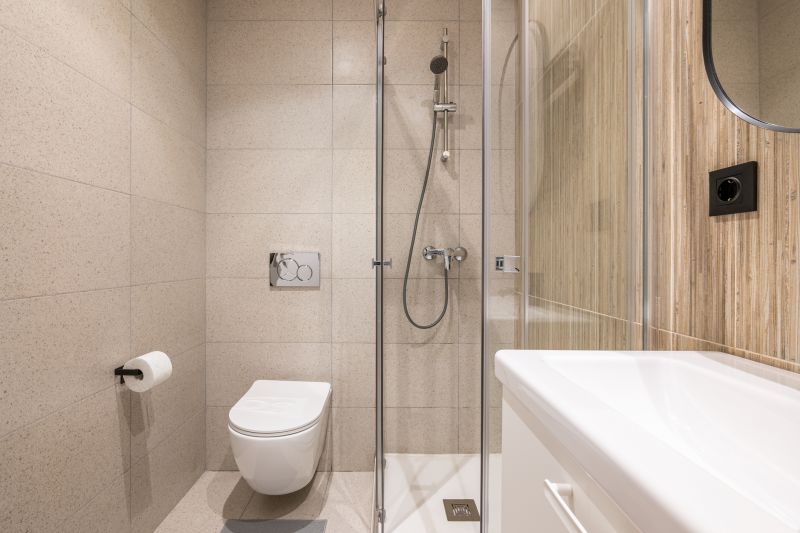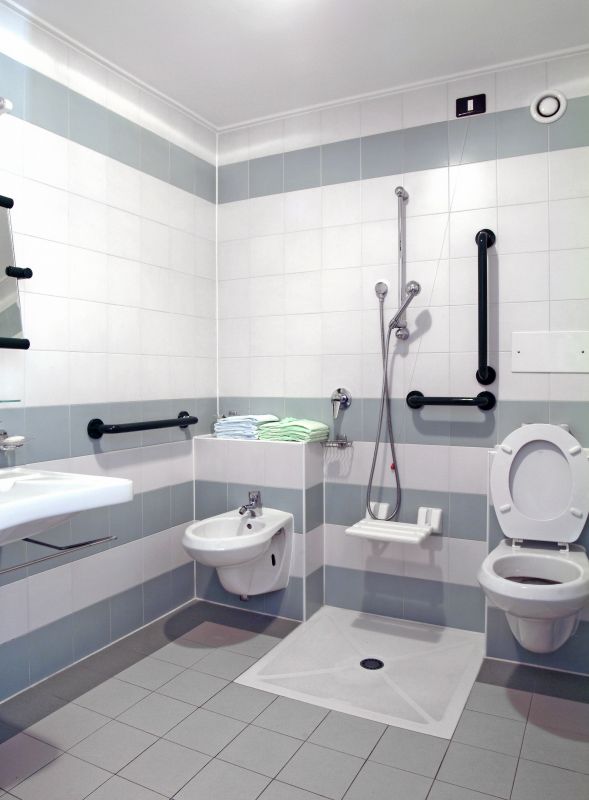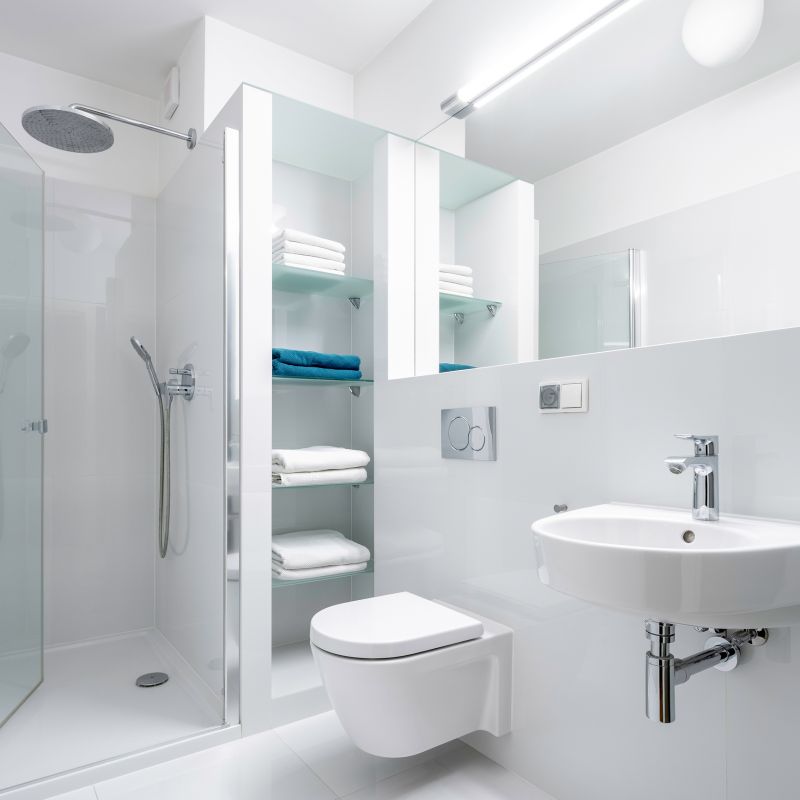Small Bathroom Shower Layouts for Better Use of Space
Designing a small bathroom shower involves maximizing space while maintaining functionality and aesthetic appeal. With limited square footage, choices in layout, fixtures, and materials become crucial to create a comfortable and efficient shower area. Various layouts can be adapted to suit different styles and preferences, ensuring that even the smallest bathrooms can feature a modern and practical shower space.
Corner showers utilize often underused space in small bathrooms, fitting neatly into a corner with a quadrant or neo-angle design. These layouts save space and can be customized with glass enclosures to make the room feel more open.
Walk-in showers eliminate the need for doors, creating a seamless look that visually expands the bathroom. They are ideal for small spaces, especially when combined with a linear drain and minimalistic fixtures.




Material choices play a significant role in small bathroom shower design. Light-colored tiles and reflective surfaces can make the space feel larger and more open. Installing a frameless glass enclosure enhances visibility and creates an illusion of more space, while built-in niches provide storage without cluttering the area. Compact fixtures, such as wall-mounted controls and slim-profile showerheads, contribute to a streamlined appearance.
| Layout Type | Advantages |
|---|---|
| Corner Shower | Maximizes corner space, suitable for small bathrooms, customizable with various shapes. |
| Walk-In Shower | Creates an open feel, easy to access, minimal hardware needed. |
| Recessed Shower Niche | Provides storage without protruding into the space, maintains clean lines. |
| Sliding Door Shower | Saves space on door swing, ideal for narrow bathrooms. |
| Wet Room Design | Fully waterproofed area, combines shower and bathroom floor, enhances spaciousness. |
| Shower with Bench | Offers comfort and practicality, fits well in larger small bathrooms. |
| Glass Partition Shower | Separates shower area without enclosing the entire space, maintains openness. |
| Compact Corner Tub/Shower Combo | Combines bathing and showering in limited space, versatile. |
Effective small bathroom shower layouts balance space efficiency with style. Incorporating features such as built-in shelving, clear glass enclosures, and space-saving fixtures ensures the area remains functional and visually appealing. Proper planning of the layout can also improve accessibility and ease of maintenance, making the shower both practical and durable.
Innovative design ideas include utilizing vertical space with tall storage niches and installing multi-functional fixtures. Choosing a monochromatic color scheme or using large-format tiles can reduce visual clutter and make the room appear larger. The goal is to create a shower space that maximizes utility without sacrificing style, ensuring comfort and convenience in a compact footprint.

